Laval (Sainte-Rose) H7L4B1
Two or more storey | MLS: 24160379
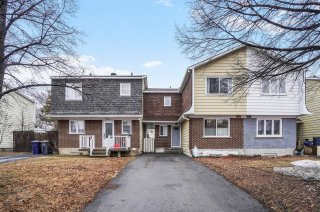 Frontage
Frontage 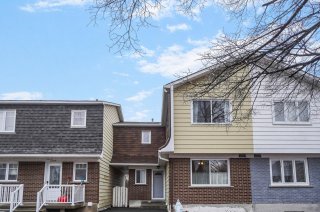 Frontage
Frontage 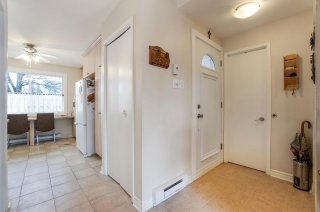 Hallway
Hallway 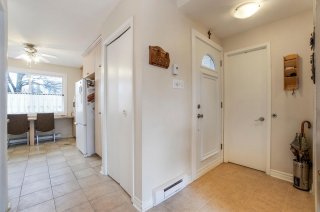 Hallway
Hallway 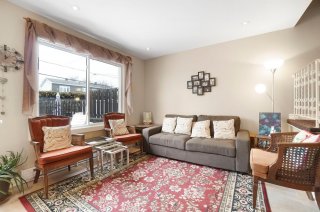 Living room
Living room 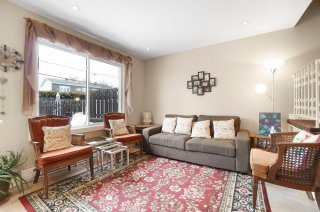 Living room
Living room 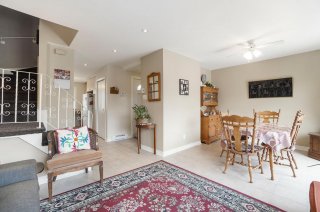 Living room
Living room  Dining room
Dining room  Dining room
Dining room 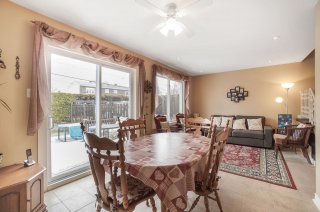 Kitchen
Kitchen 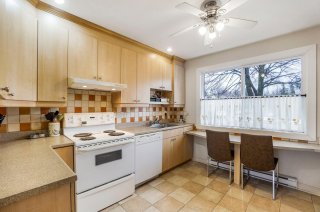 Kitchen
Kitchen 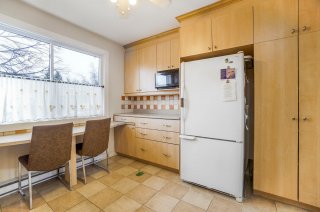 Kitchen
Kitchen  Washroom
Washroom 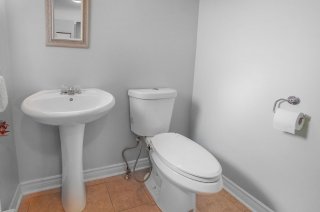 Bedroom
Bedroom 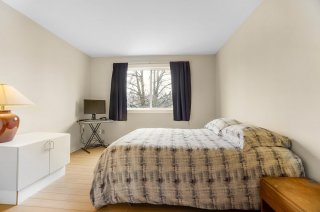 Primary bedroom
Primary bedroom 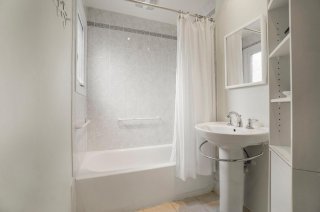 Bathroom
Bathroom 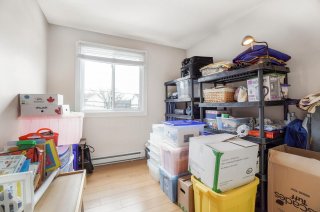 Bedroom
Bedroom  Family room
Family room 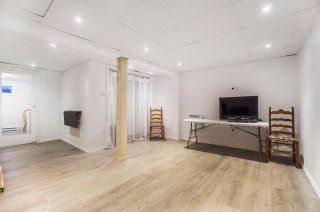 Family room
Family room 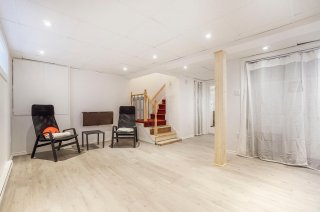 Family room
Family room  Laundry room
Laundry room 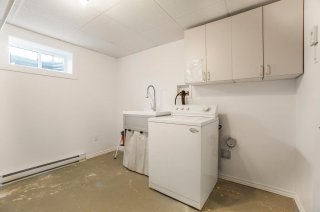 Backyard
Backyard 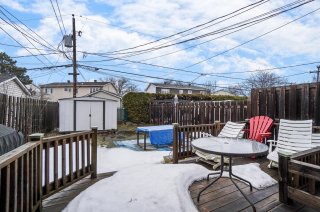 Back facade
Back facade 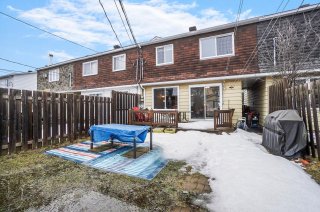 Aerial photo
Aerial photo 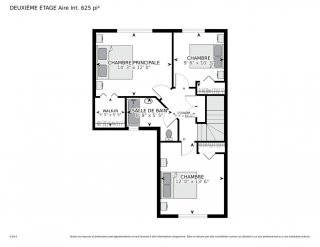 Aerial photo
Aerial photo 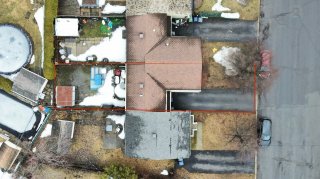 Aerial photo
Aerial photo 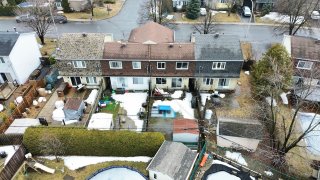 Aerial photo
Aerial photo  Drawing (sketch)
Drawing (sketch)  Drawing (sketch)
Drawing (sketch) 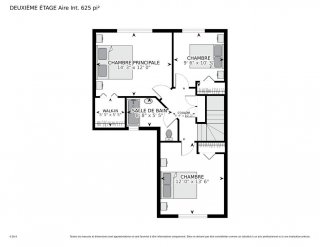 Drawing (sketch)
Drawing (sketch) 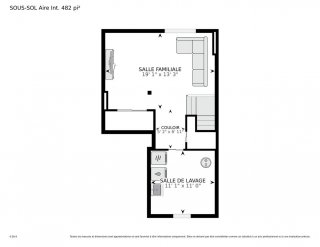
Located in the sought-after Champfleury sector of Laval, this charming, bright townhouse offers a prime location near Highways 15 and 440, public transit and all essential amenities. It offers 3 bedrooms, 1 bathroom, 1 powder room, a large family room in the basement with 8-foot closet, laundry room and under-stair storage. The fenced backyard includes a patio and shed for additional storage. Well-maintained property, ideal for practical, comfortable living.
Offering a fine balance between comfort and functionality,
this townhouse is perfect for those looking for a
conveniently located, easy-to-maintain home. Its bright,
well-maintained interior offers a welcoming ambience from
the moment you enter.
Additional features include
-3 bedrooms upstairs
-Master bedroom with walk-in closet 5x5.10
-Full bathroom + convenient powder room on main floor
-Large basement family room with 8-foot closet
-Separate laundry room and ample under-stair storage in
basement
-Fenced backyard with patio
-Shed for additional storage
-Entrance doors and windows replaced in 2023
-New patio door in 2011
-Gutter changed around 2020
Located in the Champfleury sector, you'll be steps from
Highways 15 and 440, public transit, schools, shops, parks
and other essential services. An opportunity not to be
missed in a sought-after family neighborhood.
Inclusions : Poles, curtains, blinds, dishwasher, stove, fridge, shed
| Room | Dimensions | Level | Flooring |
|---|---|---|---|
| Hallway | 4.0 x 5.0 P | Ground Floor | Ceramic tiles |
| Living room | 10.7 x 10.0 P | Ground Floor | Ceramic tiles |
| Dining room | 9.0 x 9.7 P | Ground Floor | Ceramic tiles |
| Kitchen | 11.0 x 11.0 P | Ground Floor | Ceramic tiles |
| Washroom | 4.0 x 5.6 P | Ground Floor | Ceramic tiles |
| Primary bedroom | 13.11 x 11.6 P | 2nd Floor | Floating floor |
| Bedroom | 9.0 x 9.9 P | 2nd Floor | Floating floor |
| Bathroom | 7.2 x 5.0 P | 2nd Floor | Ceramic tiles |
| Bedroom | 12.9 x 11.2 P | 2nd Floor | Floating floor |
| Family room | 18.0 x 12.3 P | Basement | Floating floor |
| Laundry room | 10.1 x 9.11 P | Basement | Concrete |
| Landscaping | Fenced, Patio, Fenced, Patio, Fenced, Patio, Fenced, Patio, Fenced, Patio |
|---|---|
| Cupboard | Melamine, Melamine, Melamine, Melamine, Melamine |
| Heating system | Electric baseboard units, Electric baseboard units, Electric baseboard units, Electric baseboard units, Electric baseboard units |
| Water supply | Municipality, Municipality, Municipality, Municipality, Municipality |
| Heating energy | Electricity, Electricity, Electricity, Electricity, Electricity |
| Windows | PVC, PVC, PVC, PVC, PVC |
| Foundation | Poured concrete, Poured concrete, Poured concrete, Poured concrete, Poured concrete |
| Siding | Aluminum, Brick, Aluminum, Brick, Aluminum, Brick, Aluminum, Brick, Aluminum, Brick |
| Proximity | Highway, Park - green area, Elementary school, High school, Public transport, Bicycle path, Daycare centre, Highway, Park - green area, Elementary school, High school, Public transport, Bicycle path, Daycare centre, Highway, Park - green area, Elementary school, High school, Public transport, Bicycle path, Daycare centre, Highway, Park - green area, Elementary school, High school, Public transport, Bicycle path, Daycare centre, Highway, Park - green area, Elementary school, High school, Public transport, Bicycle path, Daycare centre |
| Basement | 6 feet and over, Finished basement, 6 feet and over, Finished basement, 6 feet and over, Finished basement, 6 feet and over, Finished basement, 6 feet and over, Finished basement |
| Parking | Outdoor, Outdoor, Outdoor, Outdoor, Outdoor |
| Sewage system | Municipal sewer, Municipal sewer, Municipal sewer, Municipal sewer, Municipal sewer |
| Window type | Sliding, Crank handle, Sliding, Crank handle, Sliding, Crank handle, Sliding, Crank handle, Sliding, Crank handle |
| Roofing | Asphalt shingles, Asphalt shingles, Asphalt shingles, Asphalt shingles, Asphalt shingles |
| Topography | Flat, Flat, Flat, Flat, Flat |
| Zoning | Residential, Residential, Residential, Residential, Residential |
| Driveway | Asphalt, Asphalt, Asphalt, Asphalt, Asphalt |
This property is presented in collaboration with EXP AGENCE IMMOBILIÈRE